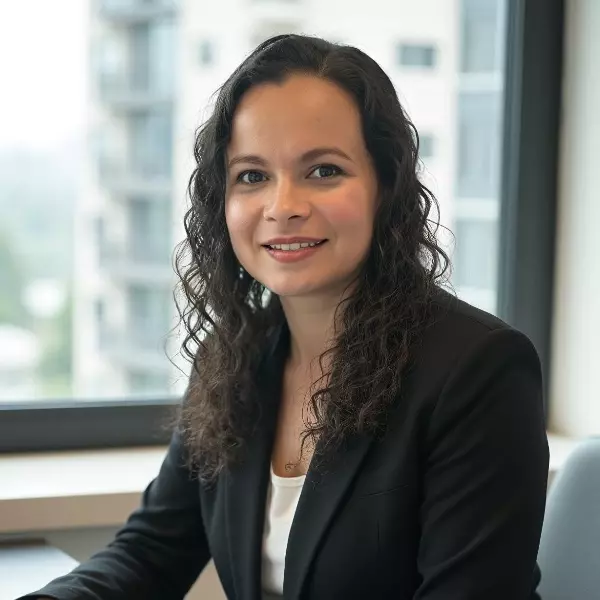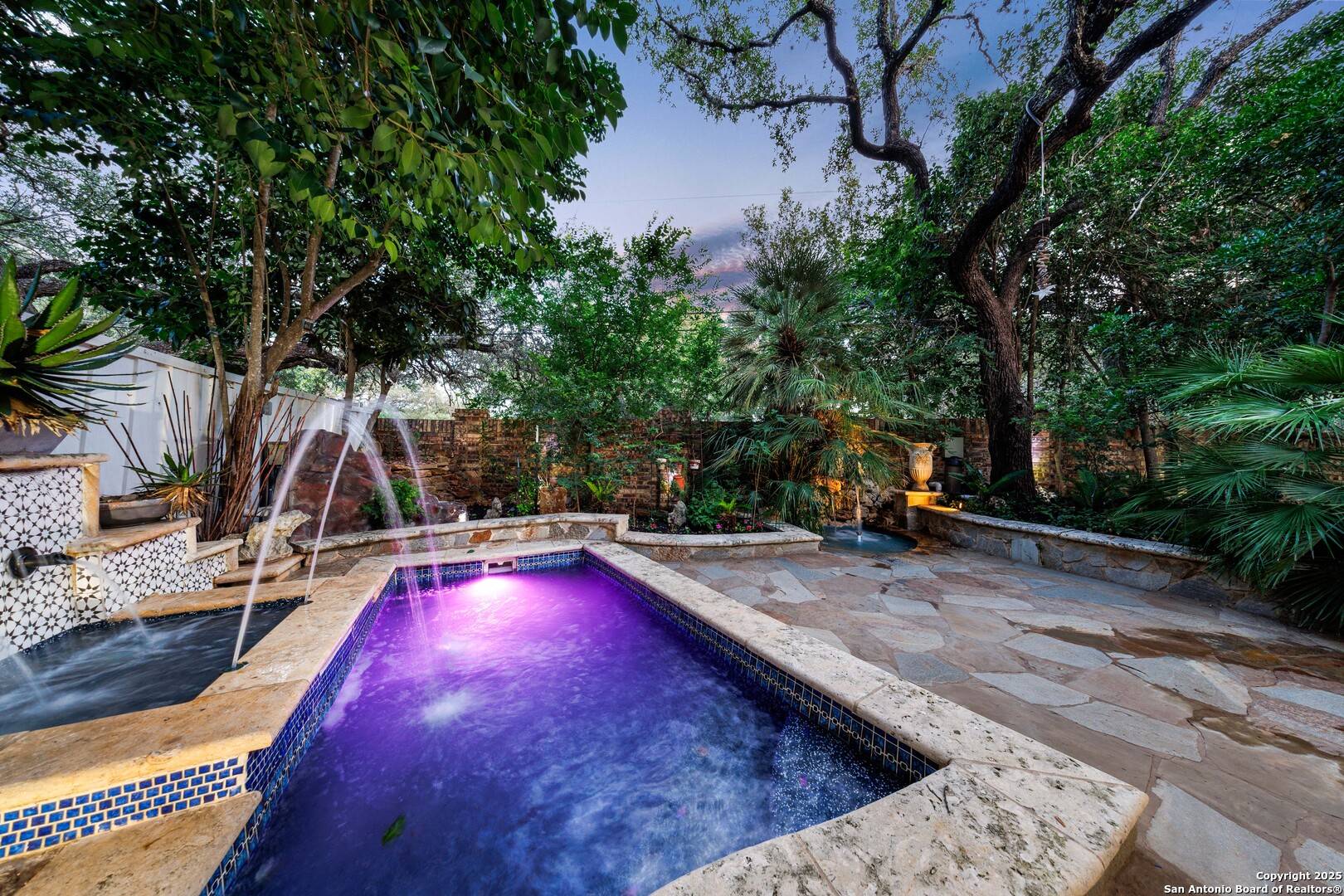For more information regarding the value of a property, please contact us for a free consultation.
9102 Broxton San Antonio, TX 78240
Want to know what your home might be worth? Contact us for a FREE valuation!

Our team is ready to help you sell your home for the highest possible price ASAP
Key Details
Property Type Single Family Home
Sub Type Single Residential
Listing Status Sold
Purchase Type For Sale
Square Footage 2,293 sqft
Price per Sqft $174
Subdivision Lincoln Green
MLS Listing ID 1874391
Sold Date 07/14/25
Style Two Story
Bedrooms 4
Full Baths 2
Half Baths 1
Construction Status Pre-Owned
HOA Y/N No
Year Built 1986
Annual Tax Amount $5,312
Tax Year 2024
Lot Size 6,185 Sqft
Property Sub-Type Single Residential
Property Description
Majestic 4-bedroom, 2.5-bath residence tucked away on a quiet cul-de-sac. A grand pair of wrought-iron front doors, complete with decorative tempered glass, welcome you into a soaring foyer where rich flooring flows under lofty ceilings. A sweeping staircase wrought-iron spindles ascends to a landing-perfectly framing views of the open-concept living area below The main living space is bathed in light from tall windows and features an airy layout that blends formal living, dining, and hearth-warmed family rooms-all defined by tray or vaulted ceilings and luxury finishes inside-out!Step outside into your private backyard retreat-a true oasis with lush landscaping, mature shade trees, and an exquisite small retreat cooling pool with waterfall features Covered Patio & Outdoor Kitchen: Perfect for alfresco dining and entertaining, complete with built-in grills, bar space, and lounge areas. Firepit & Seating: A cozy firepit and plush seating zones offer ambiance and warm & secluded sanctuary.
Location
State TX
County Bexar
Area 0400
Rooms
Master Bathroom 2nd Level 12X8 Tub/Shower Separate
Master Bedroom 2nd Level 15X13 Upstairs, Walk-In Closet, Full Bath
Bedroom 2 2nd Level 14X12
Bedroom 3 2nd Level 13X10
Bedroom 4 2nd Level 14X11
Living Room Main Level 16X15
Dining Room Main Level 15X11
Kitchen Main Level 8X7
Family Room Main Level 17X17
Interior
Heating Central
Cooling One Central
Flooring Ceramic Tile, Laminate
Heat Source Natural Gas
Exterior
Parking Features Two Car Garage
Pool In Ground Pool
Amenities Available None
Roof Type Composition
Private Pool Y
Building
Foundation Slab
Water Water System
Construction Status Pre-Owned
Schools
Elementary Schools Thornton
Middle Schools Rudder
High Schools Marshall
School District Northside
Others
Acceptable Financing Conventional, FHA, VA, Cash
Listing Terms Conventional, FHA, VA, Cash
Read Less



