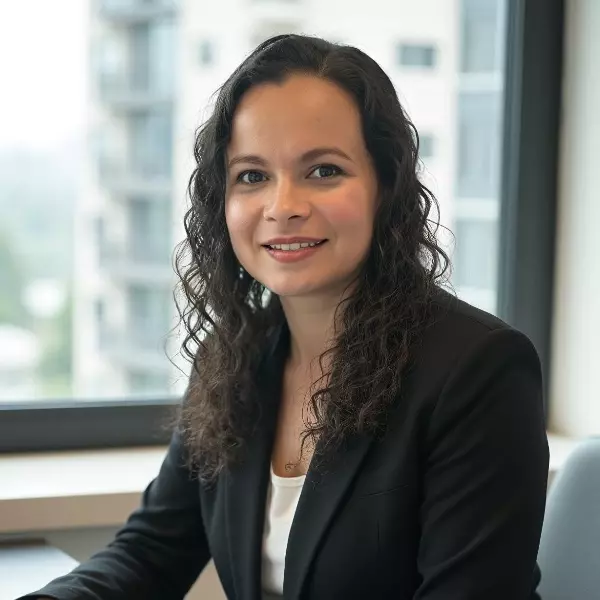For more information regarding the value of a property, please contact us for a free consultation.
273 Burney Kerrville, TX 78028
Want to know what your home might be worth? Contact us for a FREE valuation!

Our team is ready to help you sell your home for the highest possible price ASAP
Key Details
Property Type Single Family Home
Sub Type Single Residential
Listing Status Sold
Purchase Type For Sale
Square Footage 2,344 sqft
Price per Sqft $211
Subdivision Out/Kerr
MLS Listing ID 1848469
Sold Date 06/17/25
Style One Story,Texas Hill Country
Bedrooms 4
Full Baths 2
Construction Status Pre-Owned
HOA Y/N No
Year Built 1983
Annual Tax Amount $4,387
Tax Year 2023
Lot Size 5.260 Acres
Property Sub-Type Single Residential
Property Description
This spacious 4-bedroom, 2-bathroom home sits on a little over 5 acres of beautiful Texas hill country land, offering plenty of room to spread out and enjoy country living. The open-concept living and dining area is perfect for hosting family gatherings, and the kitchen features a double oven, making holiday cooking a breeze. Plus, with no carpet throughout the home, cleaning is easier than ever. With the large utility room it provides extra storage and functionality, making daily chores a breeze. Outside take advantage of the barn, storage (21x25), and carport, offering endless possibilities for hobbies, animals, or extra workspace. With no HOA, you have the freedom to truly make this property your own! Located in the sought-after Burney Oak Estates this home offers a peaceful retreat while still being close to everything Kerrville has to offer. Home is being sold 'as-is", this is an estate.
Location
State TX
County Kerr
Area 3000
Rooms
Master Bedroom Main Level 13X18 DownStairs
Bedroom 2 Main Level 14X10
Bedroom 3 Main Level 12X7
Bedroom 4 Main Level 12X7
Living Room Main Level 27X18
Kitchen Main Level 13X12
Interior
Heating Central
Cooling One Central
Flooring Ceramic Tile, Laminate, Other
Heat Source Other
Exterior
Parking Features Two Car Garage, Detached
Pool None
Amenities Available None
Roof Type Metal
Private Pool N
Building
Foundation Slab
Sewer City
Water City
Construction Status Pre-Owned
Schools
Elementary Schools Kerrville
Middle Schools Kerrville
High Schools Kerrville
School District Kerrville.
Others
Acceptable Financing Conventional, Cash
Listing Terms Conventional, Cash
Read Less



