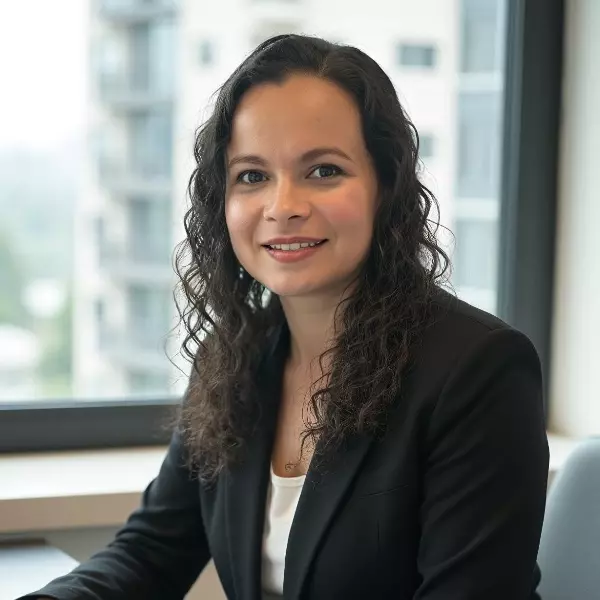For more information regarding the value of a property, please contact us for a free consultation.
18323 Edwards Bluff San Antonio, TX 78259
Want to know what your home might be worth? Contact us for a FREE valuation!

Our team is ready to help you sell your home for the highest possible price ASAP
Key Details
Property Type Single Family Home
Sub Type Single Residential
Listing Status Sold
Purchase Type For Sale
Square Footage 3,134 sqft
Price per Sqft $153
Subdivision Redland Heights
MLS Listing ID 1860064
Sold Date 05/23/25
Style Two Story
Bedrooms 5
Full Baths 3
Construction Status Pre-Owned
HOA Fees $70/qua
Year Built 1996
Annual Tax Amount $10,620
Tax Year 2024
Lot Size 7,840 Sqft
Lot Dimensions 65 x 120
Property Sub-Type Single Residential
Property Description
Welcome to Redland Heights, a charming gated community known for its friendly vibe and top-notch amenities-including a swimming pool, clubhouse, and playground. Ideally located with easy access to Loop 1604 and Hwy 281, this move-in ready traditional home offers both comfort and convenience. With attractive curb appeal and a spacious, shaded backyard deck overlooking a wooded greenbelt, you'll enjoy privacy and serene outdoor living. Inside, you'll find five generously sized bedrooms including a downstairs guest suite or home office with a full bath, plus three versatile living areas and two dining spaces. The updated kitchen features solid surface counters, white cabinetry, double ovens, and a separate cooktop-all open to a cozy living area with a beautiful stone fireplace. Fresh new carpet throughout and updated lighting and window coverings add to the home's appeal. Upstairs, the renovated primary suite offers a spa-like bath with an updated shower, tub, cabinets, counters, and hardware, plus three more bedrooms and a large game room perfect for entertaining. This home checks all the boxes-classic style, modern updates, and a sought-after location.
Location
State TX
County Bexar
Area 1802
Rooms
Master Bathroom 2nd Level 13X11 Double Vanity, Garden Tub
Master Bedroom 2nd Level 17X16 Split, Upstairs, Walk-In Closet, Ceiling Fan, Full Bath
Bedroom 2 2nd Level 15X14
Bedroom 3 2nd Level 14X12
Bedroom 4 2nd Level 12X11
Bedroom 5 Main Level 12X10
Living Room Main Level 11X11
Dining Room Main Level 12X11
Kitchen Main Level 13X12
Family Room Main Level 17X12
Interior
Heating Central
Cooling Two Central, Zoned
Flooring Carpeting, Ceramic Tile
Heat Source Natural Gas
Exterior
Exterior Feature Patio Slab, Covered Patio, Deck/Balcony, Privacy Fence, Wrought Iron Fence, Sprinkler System, Double Pane Windows, Has Gutters, Mature Trees
Parking Features Two Car Garage, Attached
Pool None
Amenities Available Controlled Access, Pool, Clubhouse, Park/Playground
Roof Type Composition
Private Pool N
Building
Lot Description On Greenbelt, Bluff View, County VIew, Wooded, Mature Trees (ext feat)
Faces East
Foundation Slab
Sewer Sewer System
Water Water System
Construction Status Pre-Owned
Schools
Elementary Schools Bulverde Creek
Middle Schools Tejeda
High Schools Johnson
Others
Acceptable Financing Conventional, FHA, VA, Cash
Listing Terms Conventional, FHA, VA, Cash
Read Less



