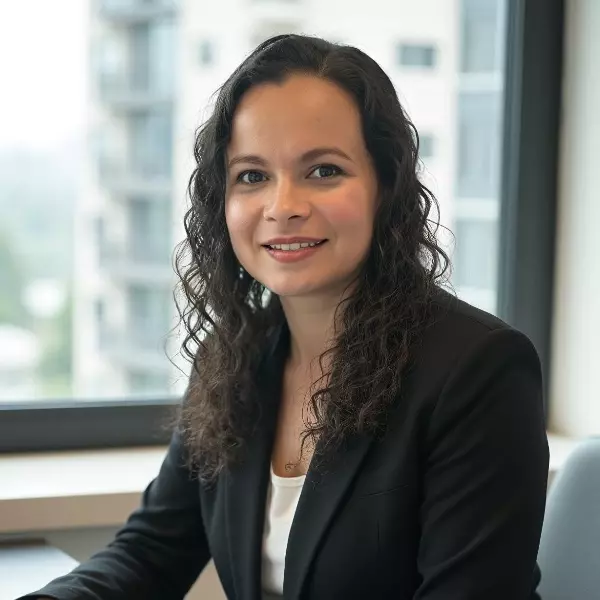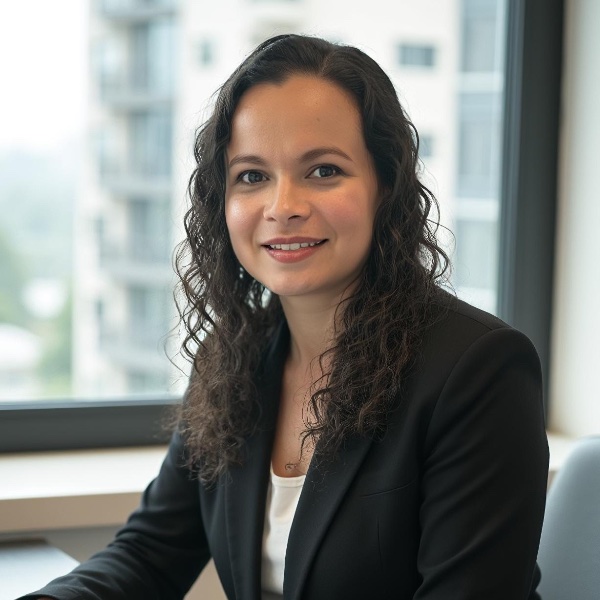8311 Saddle Ranch San Antonio, TX 78254

UPDATED:
Key Details
Property Type Single Family Home
Sub Type Single Residential
Listing Status Active
Purchase Type For Sale
Square Footage 1,923 sqft
Price per Sqft $213
Subdivision Stillwater Ranch
MLS Listing ID 1911060
Style One Story
Bedrooms 3
Full Baths 2
Construction Status Pre-Owned
HOA Fees $360/Semi-Annually
HOA Y/N Yes
Year Built 2014
Annual Tax Amount $7,103
Tax Year 2025
Lot Size 6,534 Sqft
Property Sub-Type Single Residential
Property Description
Location
State TX
County Bexar
Area 3000
Rooms
Master Bathroom Main Level 12X12 Shower Only, Single Vanity
Master Bedroom Main Level 15X15 Walk-In Closet, Ceiling Fan, Full Bath
Bedroom 2 Main Level 11X11
Bedroom 3 Main Level 11X11
Living Room Main Level 17X17
Dining Room Main Level 13X11
Kitchen Main Level 11X15
Interior
Heating Central
Cooling One Central
Flooring Ceramic Tile
Inclusions Ceiling Fans, Washer Connection, Dryer Connection, Disposal, Dishwasher, Smoke Alarm, Pre-Wired for Security, Garage Door Opener, Carbon Monoxide Detector, City Garbage service
Heat Source Electric
Exterior
Parking Features Two Car Garage
Pool In Ground Pool
Amenities Available Pool, Clubhouse, Park/Playground
Roof Type Wood Shingle/Shake
Private Pool Y
Building
Foundation Slab
Sewer Sewer System
Water Water System
Construction Status Pre-Owned
Schools
Elementary Schools Scarborough
Middle Schools Folks
High Schools Taft
School District Northside
Others
Acceptable Financing Conventional, FHA, VA, Cash
Listing Terms Conventional, FHA, VA, Cash

GET MORE INFORMATION




